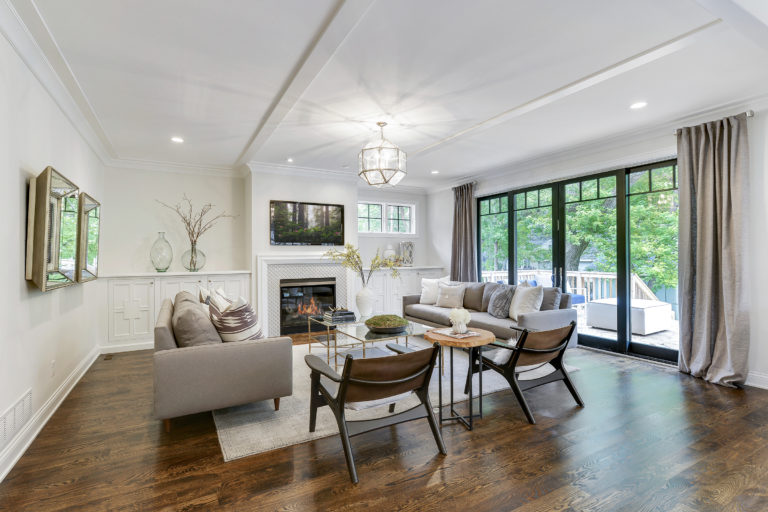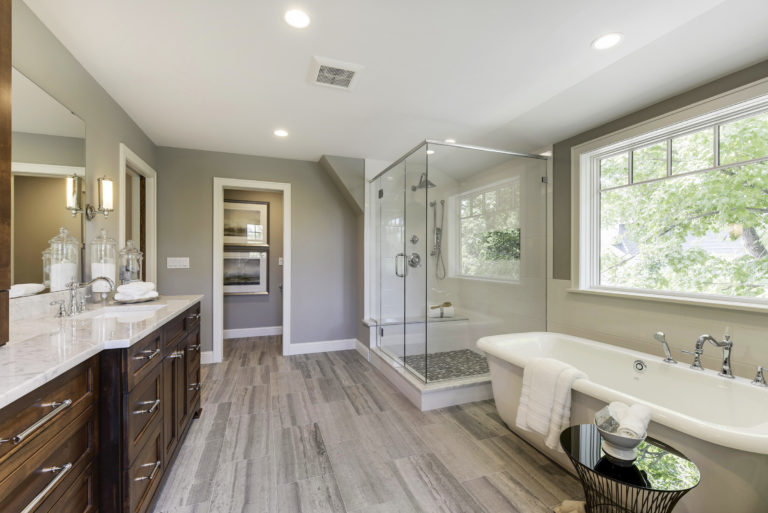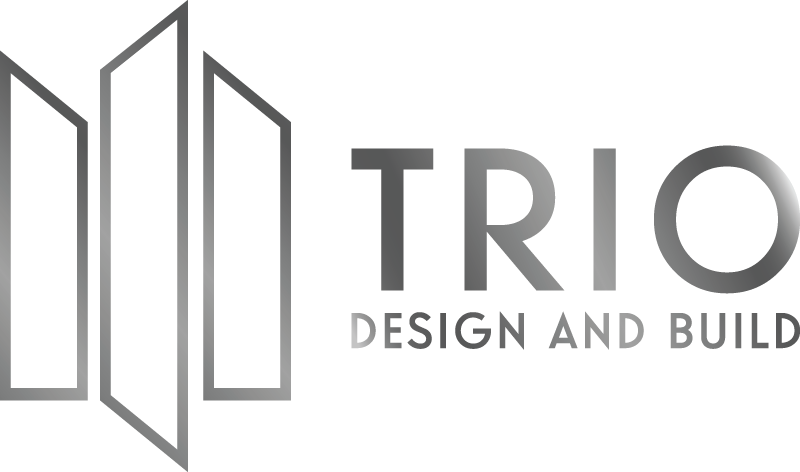Services and
our process
Custom Building / Additions &
Full Extensive Remodels.
We build custom homes and do extensive remodels. Did you know that you can virtually turn any existing house into a brand-new looking house? You can also add an additional level on top of many one story or one and half stories homes. We offer services to do major additions and structural re configurations.

What to Expect.
(Contractor fee + engineer and/or survey fee)
- Project Analysis – At this point, we will be getting realtor remarks to make sure we are not over or underdoing anything. We will make sure that as we establish a scope of work that makes sense from both a financial and personal living standpoint. A general budget should be established at this time so that going forward we come up with a plan that does make sense financially.
- Site Walk Through – At this point we have discussed some of the wants and needs and discussed some possible ideas. The construction manager will also look at the impact levels.
- Follow Up and Discuss Scope Work – Address what all could be involved with the various ideas and work towards creating the perfect plan. Other items to look at are the survey and soil quality to see what parameters we might be working with.
- Recommendation and action plan – A summary of what was discussed and a proposed plan for the next steps.
- Pre-Build and Design Retainer
(Contract Fee + Architect Fee)
- Assign Architect and/or Draftsman – Depending on the scale of the project and type of home we will determine which architect or draftsman to work the project.
- Start Renderings (up to 2 renderings) – The project’s overall vision has been completed and now it is time to put something on paper. The draftsman or architect will sketch a basic outline of the exterior. The interior layout will come later.
- Assign Designer – The perfect designer awaits your project and will now assist with selections and the architect plans.
- Initiate Designer Program – As overwhelming as choosing the right finishes may seem, the designer program and the designer will turn this experience into a fun and stress-free experience. Also, the team will continue to work on the house plans and start working with the interior layouts.
- Redlines – As the house plans take shape the homeowner, architect, builder, designer, and realtor will all work together to come up with the perfect plan. The house plans should be completed before getting any hard costs.
- Hard Costs – All the pre-construction hard work is done and it is ready to make the last preparations to start actually building! At this point you will have a very good idea of how much the project will cost.
- Final Revisions and Modifications and Price Adjustments – Although everything has been thoroughly reviewed up to this point, here is a good chance to make those last revisions and tweaks to the project or budgets.
- Construction Contract
- Permitting – The builder will apply for the building permit after the final draft plans are ready along with other supplemental documents. This usually takes anywhere from 1-3 weeks depending on the city and size of the job.
- Production Meetings – There will be meetings throughout the project to address any questions and concerns and update the homeowner on the project progress.
- Framing Meeting – Once the house is framed, windows in, and roof on, the builder does a walk-through with the designer and the homeowner. It is easier to envision all the spaces during this time as opposed to looking at plans on a piece of paper.
- After Paint Walk Through – During this meeting the builder, designer, and the homeowner will walk through to make sure everything was done according to plans. It is also a good time to make a list of items that may need some touching up.
- Final Builders Walk Through – The house will be complete and all the permits will have been approved. The builder and client will confirm all the touch-ups were made and that the house is ready. A follow-up booklet will be provided to the homeowner with a list of material and contractor contact info for future use.
Remodels, Decks, Garages, & General Construction.
We offer building and remodeling services for your next project. Common projects are interior remodels, kitchen and bath updates, garage building, and fences. This is more for the homeowner who already knows what they want to do.

What to Expect.
(Contractor fee + engineer and/or survey fee)
- Project Analysis and Site Walk Through – Discuss the project and needs and establish a general scope of work. A general budget should be established at this time so that going forward we come up with a plan that does make sense financially.
- Follow Up and Discuss Scope Work – Address what all could be involved with the various ideas and work towards creating the perfect plan. Other items to look at are any structural, city, or lot restrictions that may have an adverse effect on the project.
- Recommendation and action plan – A summary of what was discussed and a proposed plan for the next steps.
- Design Contract
(Contract Fee + Architect Fee)
- Assign Designer – The perfect designer awaits your project and will now assist with the design and selections for the project
- Initiate Designer Program – Working with the designer to coordinate all the selections, colors, materials needed for the project. If there are any layouts or other designs needed, that would be established at this time as well.
- Hard Costs – All selection hard work is done and it is ready to make the last preparations to start the project. At this point you will have a very good idea of how much the project will cost.
- Final Revisions and Modifications and Price Adjustments – Although everything has been thoroughly reviewed up to this point, here is a good chance to make those last revisions and tweaks to the project or budgets.
- Construction Contract
- Permitting – The builder will apply for any building permits needed to complete the project. This usually takes anywhere from 3-5 business days depending on the city and size of the job.
- Production Meetings – There will be a meeting sometime during the project (some more than others depending on the size of the project) to address any questions and concerns and update the homeowner on the progress.
- After Paint Walk Through and Completion – During this meeting the builder, designer, and the homeowner will walk through to make sure everything was done according to plans. It is also a good time to make a list of items that may need some touching up. Permits will be closed out and the homeowner will sign a certificate of completion.
Consulting Services for both Investors and Homeowners.
The following services are available for investors:
- GC and Project managing courses – starting out, expectations, needs, efficiency, flipping a house
- Project Managing Services (rehabs) – overseeing jobs
- Problem Solving Consulting – specific issue(s) with a house and how to go about them
- Redline Consulting services (house plans, designer selections, value engineering)
The following services are available for homeowners:
- Processes for remodels and new builds – Explaining first steps, things to look out for, how to start the process, value repairs vs non valuable repairs
- Recommendations for repairs for resell – Best bang for your buck, value repairs
- Problem Solving Consulting – specific issue(s) with a house and how to go about them
- Homeowner remodel process – be prepared before doing that large project!
- Estimates – avoid sticker shock, prepare expectations before starting a renovation
